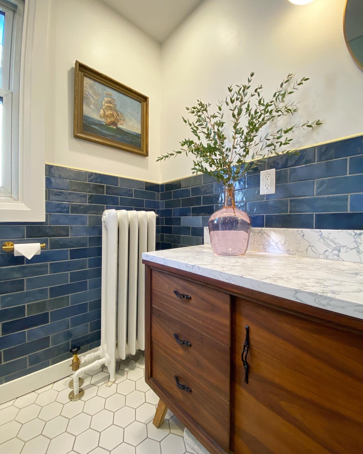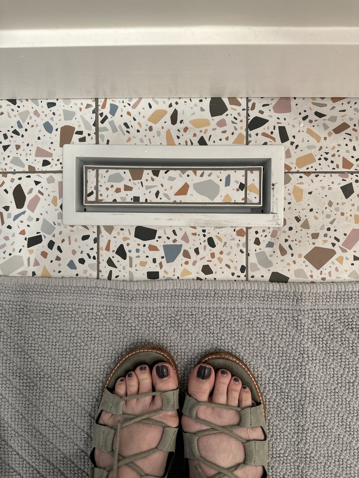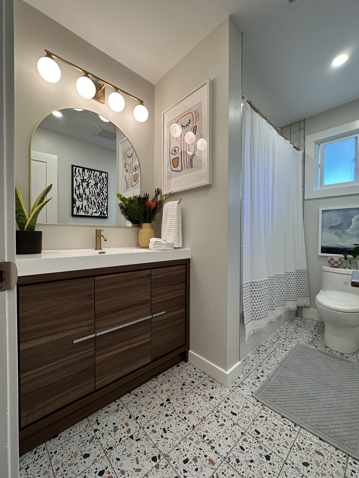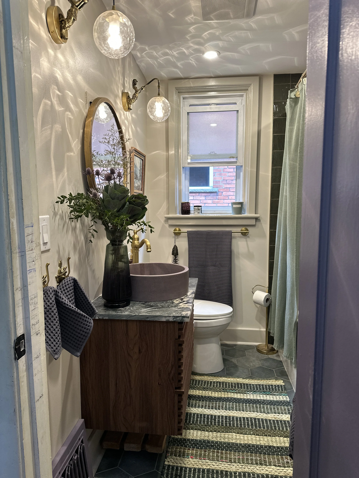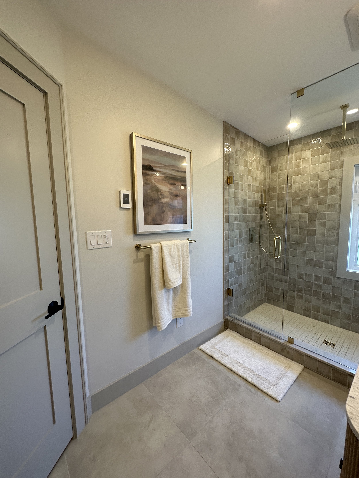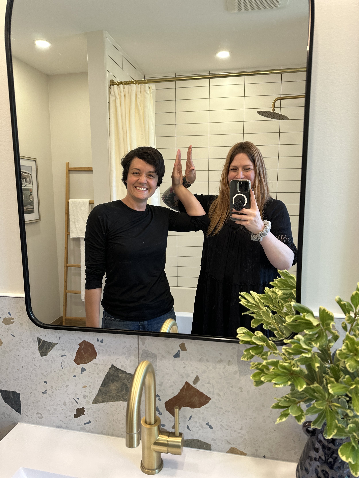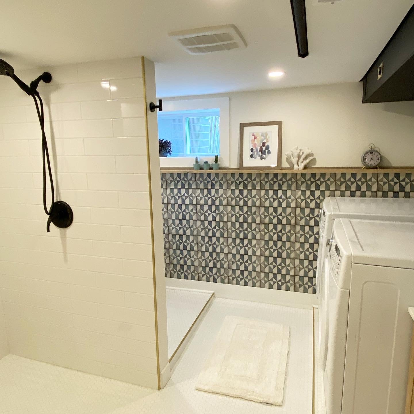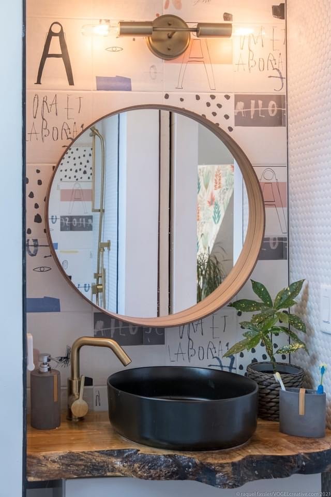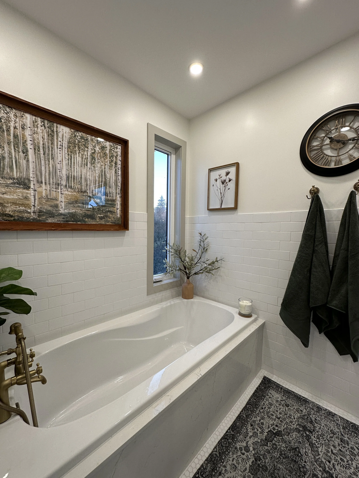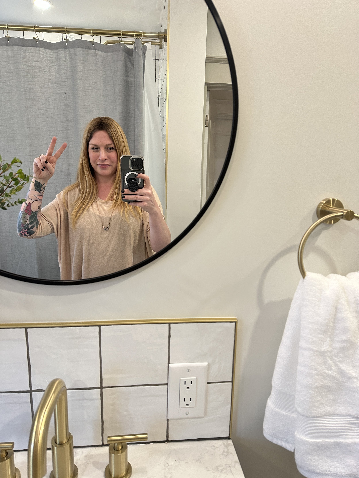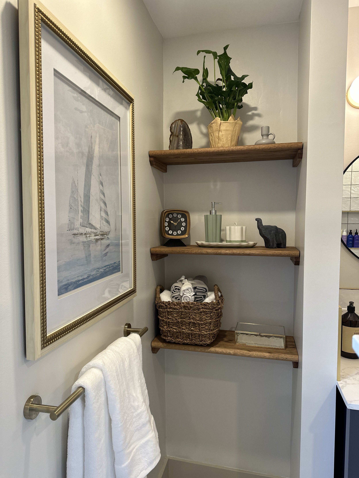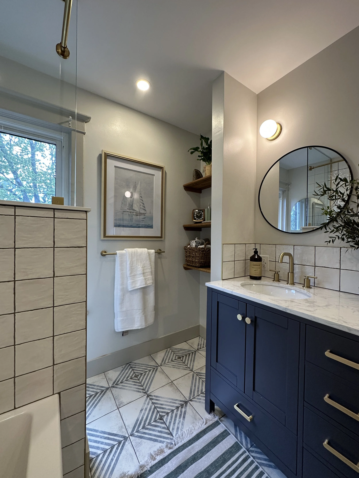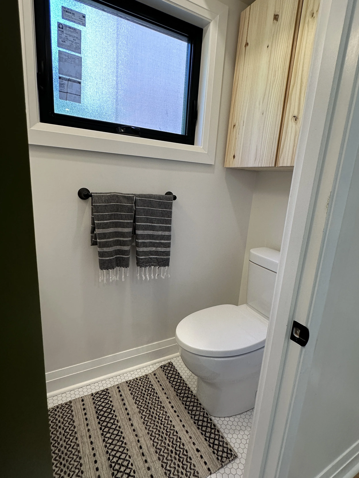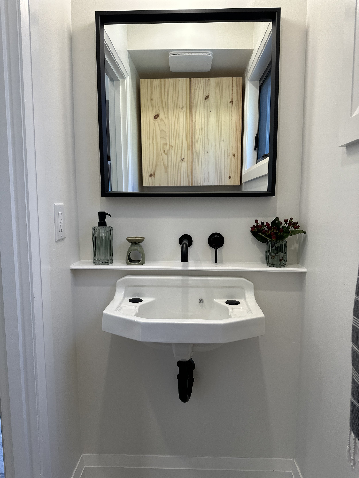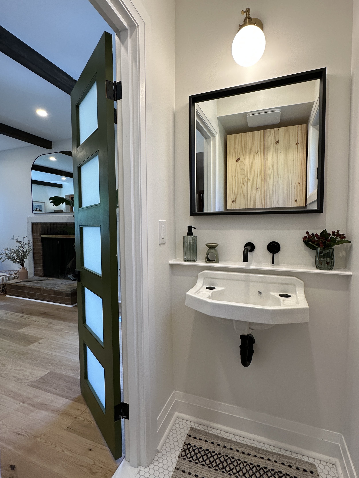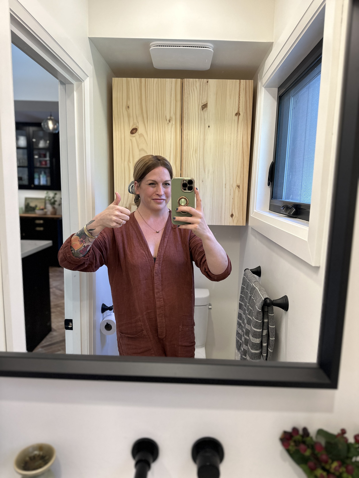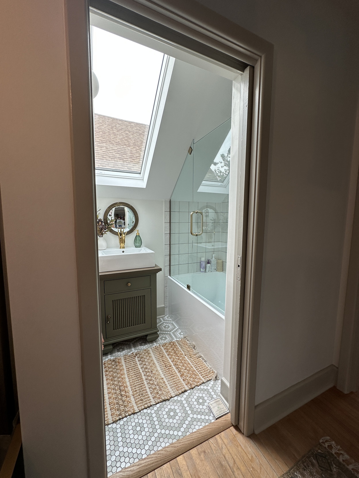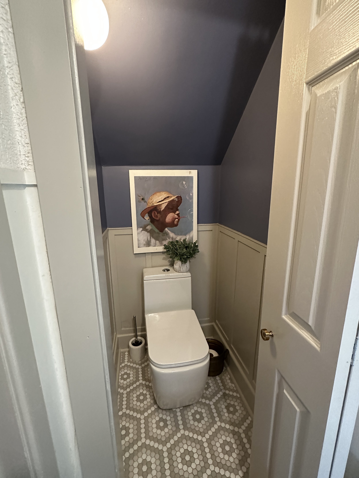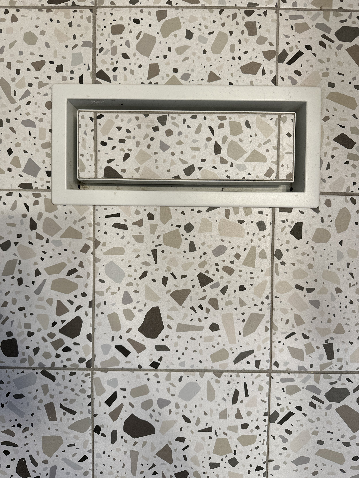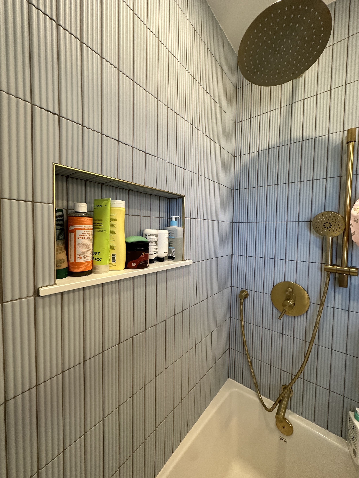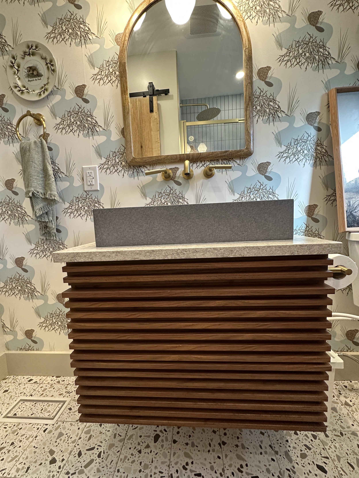Bathrooms
After completing over 50 bathrooms in less than 5 years, the team often jokes that we should change our name to “dollHOUSE Bathrooms”. While we truly love all aspects of the renovation world, we really do hit our stride in these spaces!
As with all century homes, we are well accustomed to dealing with microscopic footprints! Back when these homes were built, they would have had claw foot tubs and pedestal sinks… Not exactly ideal for storage and/or spinning around and checking out your outfits…
Our crew retrofits these old bathrooms and updates them with functional, stylish and practical layouts - almost always addressing some concerns behind the walls and ceilings. We specialize in full gut renovations to these old homes, meaning we’ve seen it all. Mold, rot, asbestos, butchered joists, poor framing and insulation, structural issues, and dangerous electrical. We don’t bat an eyelash, this is just an average day in the field for our crew!
We have the skills and expertise to make your bathroom beautiful, shiny and new… and most importantly, safe. Nobody wants their bathtub to end up in their dining room, after all!
The average bathroom size that dollHOUSE tackles is around 50-70 square feet. Over the years, we’ve learned a thing or two about how to maximize space. Some of our tricks include:
Smaller/custom tub sizes
Adding custom glass to allow light into the space
Sneaky storage solutions
Shower/storage niches
Borrowing space from adjacent rooms
Reworking layouts to maximize space
Custom storage solutions, shelving, cabinetry
Whether you’re looking for a serene, spa-like space for relaxing, or something bursting with colour and personality - we’ve got you covered. Our design and project management team is with you at every decision making juncture, from start to finish. At the end of the project, all bathrooms are styled and staged for photographs by Jess - all the contents are yours to keep!
The photos below are just a hand full from our projects over the years…
















